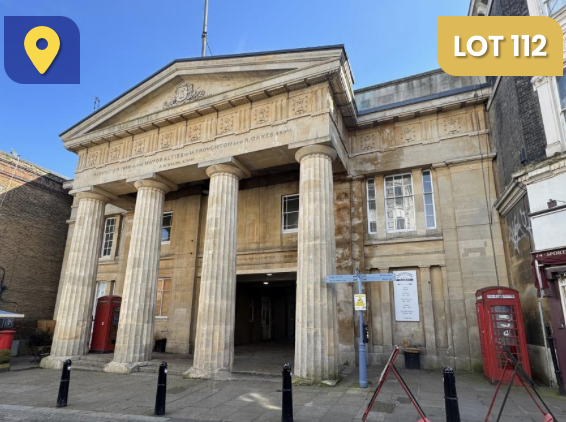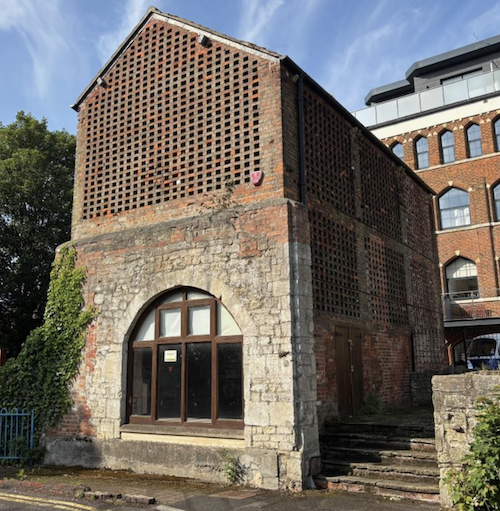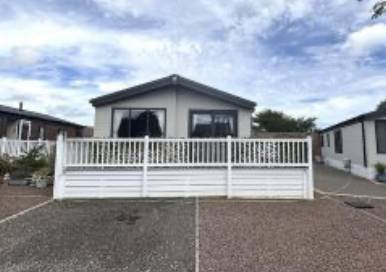The Unique Property Site
Odd and unusual properties for sale
(Not available on mobiles) How
to Value Your House The
Ultimate Property Guide The
Unique Property Blog Auctions
Live
in an Aeroplane Floating
Homes Bubble
House Bunkers
Living
in a Bus Container
Homes Cosmic
Garden Crofts
TheCrooked
House Dome
House Dymaxion
House Eco-Homes
The
Egg House Grass
Roofs Gunnite
House Hovercraft
House Martello
Towers Modern
Architecture Mushroom
House Pickle
Barrel House Pyramid
House Living
in Railway Carriages Sculptured
House The
Shoe House Sliding
House Spanish
Cave Houses House
of Straw Toilet
House Tree
Houses Tsui
House UFO
How
to Value Your House The
Ultimate Property Guide The
Unique
Property Blog Letters
from
the Algarve Auctions
Live
in an Aeroplane Floating
Homes Bubble
House Bunkers
Living
in a Bus Container
Homes Cosmic
Garden Crofts
The
Crooked
House Dome
House Dymaxion
House Eco-Homes
The
Egg House Grass
Roofs Gunnite
House Hovercraft
House Martello
Towers< Modern
ArchitectureMushroom
House Pickle
Barrel House Pyramid
House Living
in Railway Carriages Sculptured
House The
Shoe House Sliding
House Spanish
Cave Houses House
of Straw Toilet
House Tree
Houses Tsui
House UFO
The Upside-Down House


